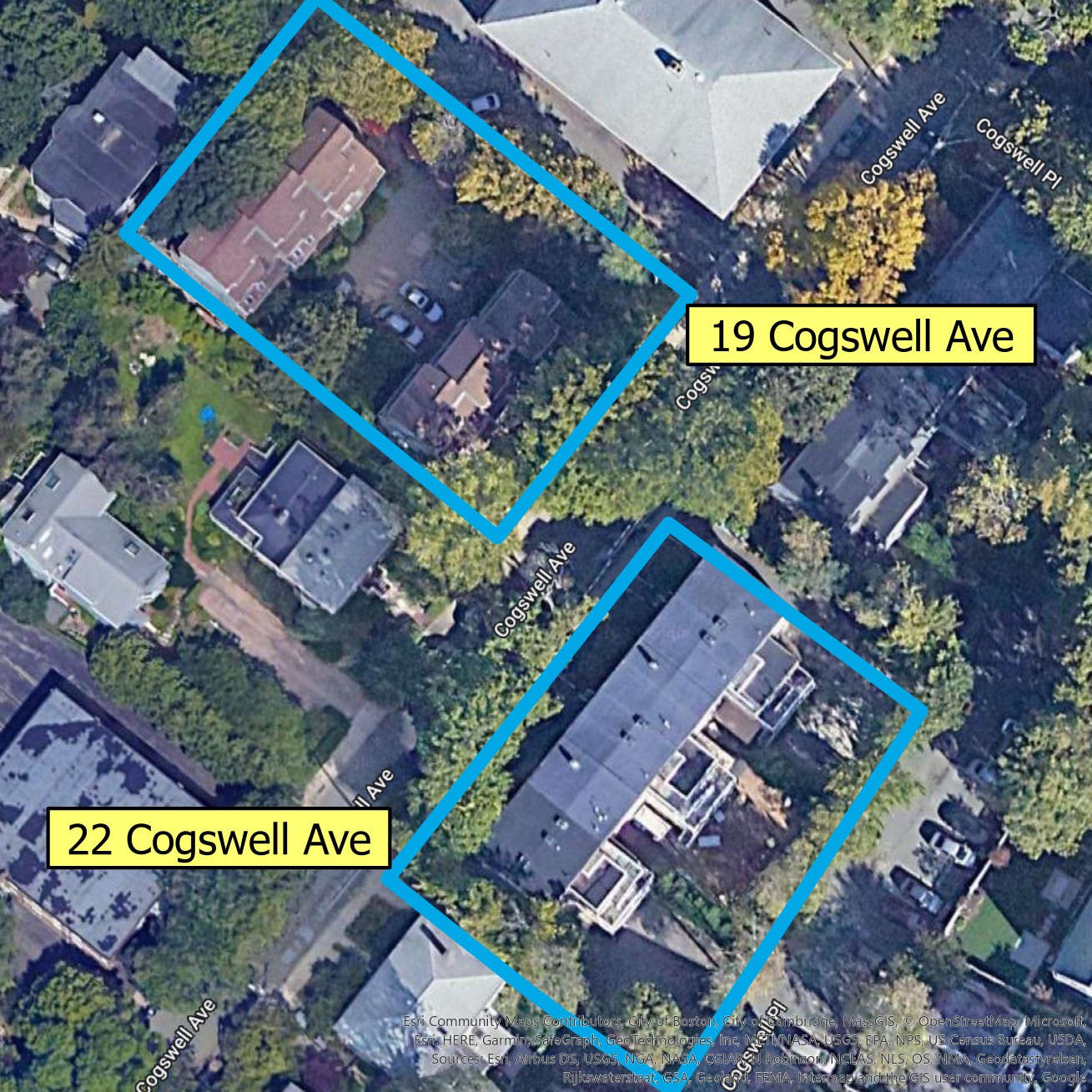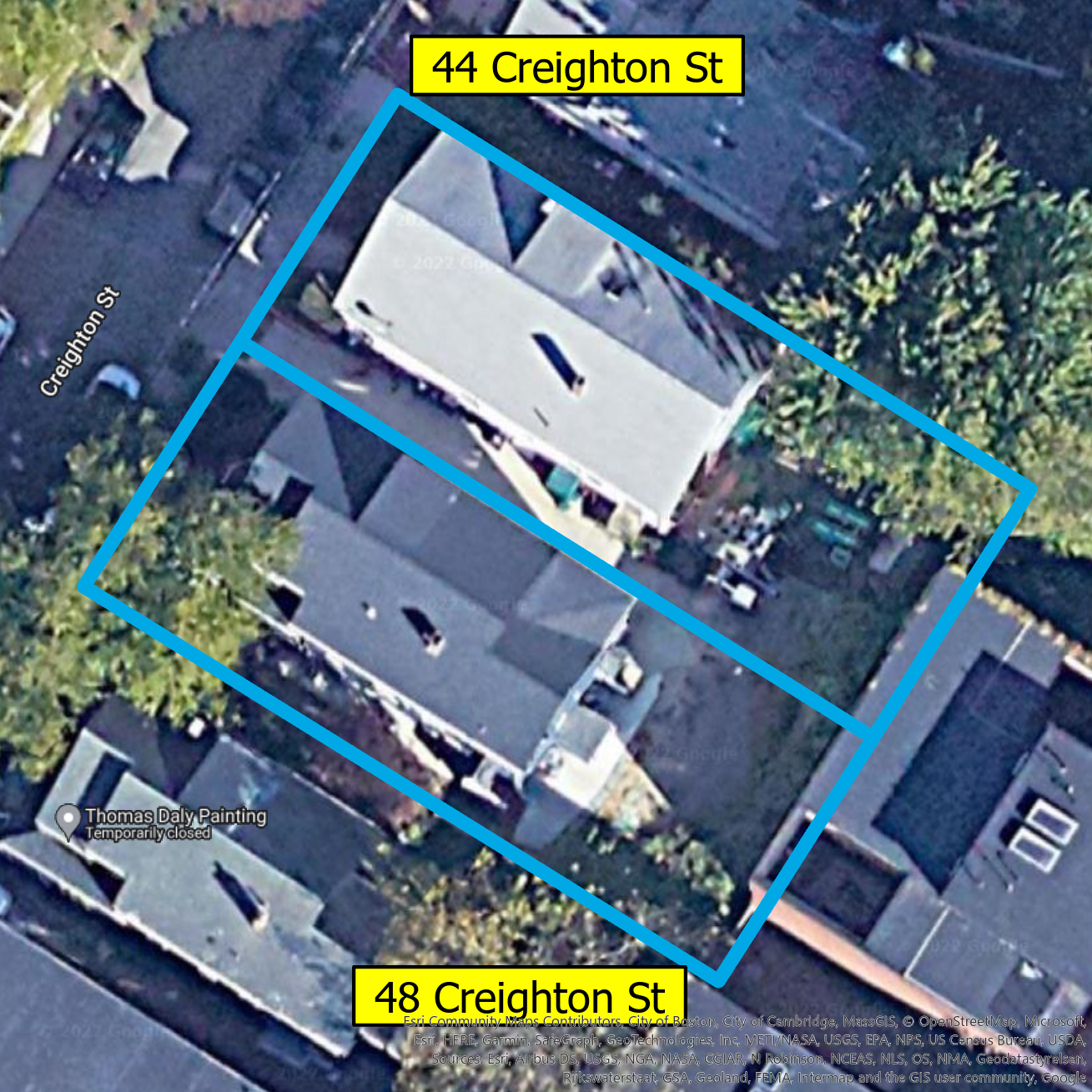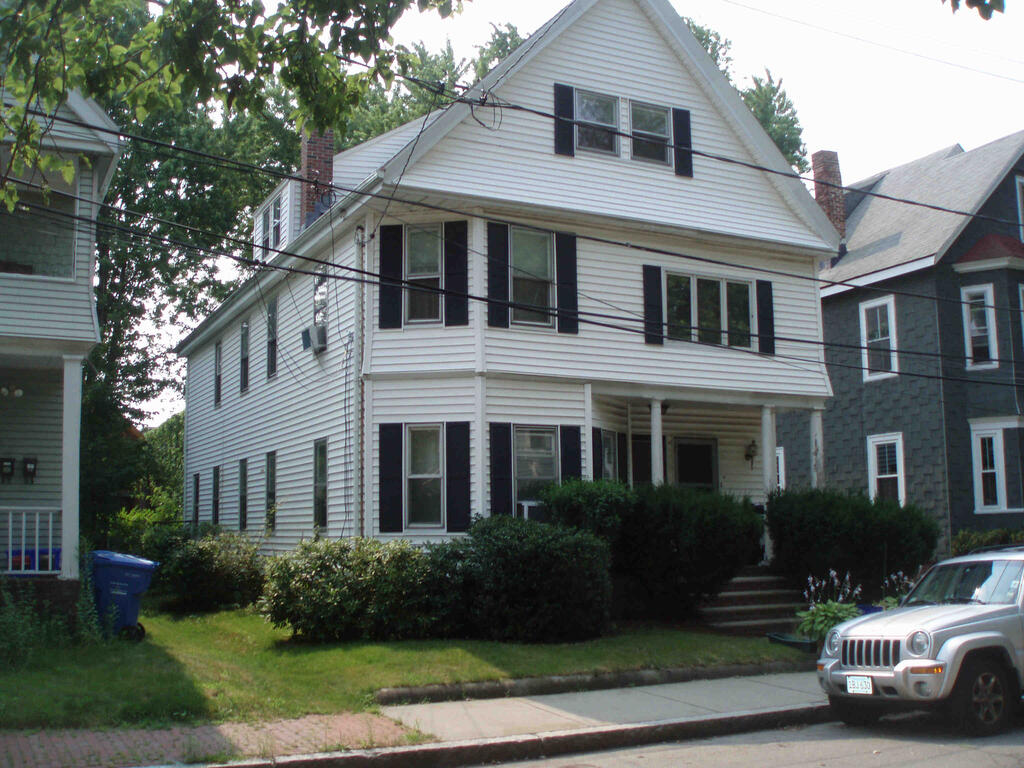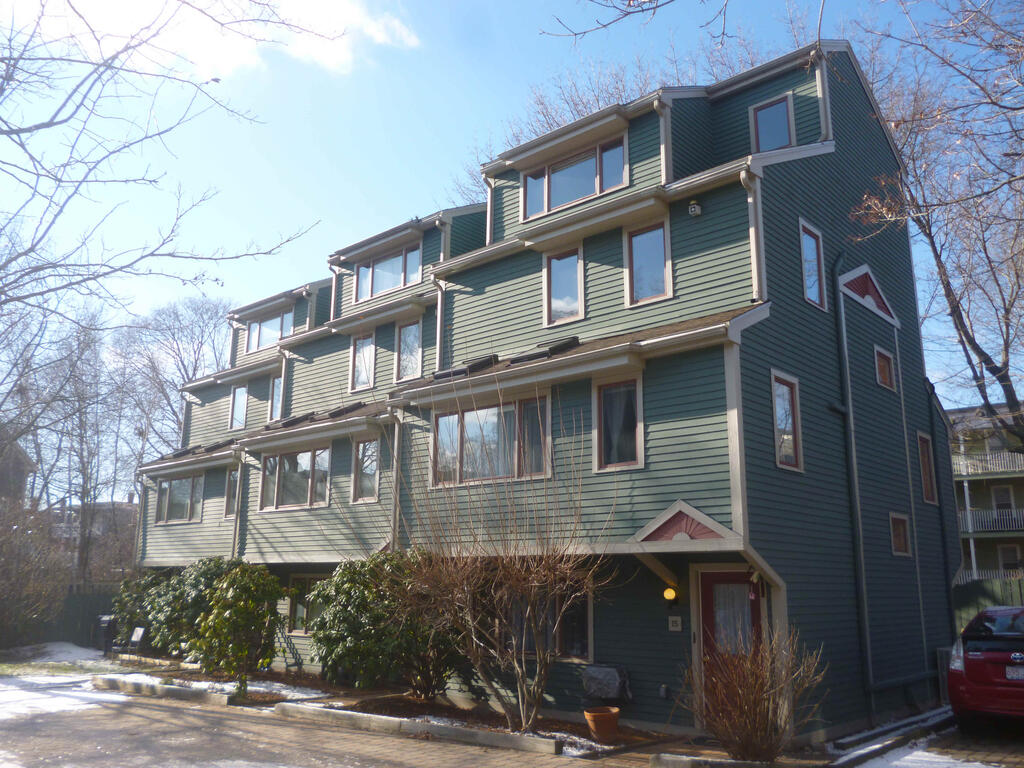COU 1: Two Small Stories
Here again are the four parcels in Cambridge, Massachusetts that illustrate two of the millions of instances where additional housing could have been built in the Boston metro area but, so far, hasn’t been:


Again, the two instances are a 44 Creighton Street, on the right, and 19 Cogswell Avenue, on the left. On 44 Creighton is a duplex that could have – but hasn’t – been converted to a triplex, adding one more housing unit to Boston metro’s housing supply. At 19 Cogswell there six town homes that could have – but haven’t – been torn down and replaced with a seventeen-unit apartment building, adding eleven units to Boston metro’s housing supply.
Instructions
For each of these two parcels (i.e. 44 Creighton and 19 Cogswell) write a short and completely made-up story that describes an instance in which a building-and-land owner or developer could have added additional housing units to the parcel, considered (and, if you choose, attempted) doing so, but in the end did not. The stories you invent should meet all of the following criteria:
- They must depict what it was that caused the building-and-land owner or developer, in the end, to be unable or unwilling (which of these is up to you!) to add additional housing to the relevant parcel.
- In each story, the factors you describe that caused the building-and-land owner or developer to be unwilling or unable to build the additional housing must be different from the factors at work in the other story. In other words, your two stories together must illustrate completely different mechanisms that might operate to prevent additional construction of housing on any two parcels of land.
- Each story must be consistent with Glaeser’s and Gyourko’s findings described in Lesson 1 – i.e. it must be that had the building-and-land owner or developer built the additional housing on the relevant parcel, revenue from the sale of the additional units would have been far in excess of the total cost of building them (including the costs of buying the land and the buildings sitting on it, labor and materials required for demolition and construction, payments to any investors and principle and interest on any loans funding the project). Thus if in your story the land-and-building owner or developer was unwilling to add the additional units, that unwillingness must have been in spite of the fact that he or she would have made a very large amount of money by doing so; If in your story the land-and-building owner or developer was unable to add the additional units, that inability cannot have been due to the financial infeasibility or unprofitability of doing so.
- Each story must paint a relatively detailed and vivid picture of the circumstances, motivations, reasoning and views of the building-and-landowner or developer. Thus each should cover between one-half and three-quarters of a double-spaced page.
Maybe Useful Additional Material
Are you having a hard time imagining specific details about persons (i.e. a developers or land-and-building owners) making these decisions, the circumstances under which they made them, or why they were unwilling or unable to build additional housing on these parcels? If so, you might find a little more detail about the parcels involved useful. All of the following was retrieved from the City of Cambridge Property Database on June 27, 2022:
Here’s a street view of the duplex that could have been a triplex at 44 Creighton Street:

Retrieved from https://www.cambridgema.gov/PropertyDatabase on June 27, 2022.
According to the Cambridge property database, the building as a whole contains five bedrooms, two kitchens and three full baths. Presumably, each of those two kitchens belongs to one of the two apartments, but the database does not say how the bedrooms and bathrooms are distributed between the two apartments. The current owner of the building lives in one of the building’s two apartments. The last time the building and parcel was sold was April 17, 1980, so the current owner-resident has owned this property for many years! When he bought the place in 1980, he paid $45,000. The City of Cambridge estimates that the land and building together are now worth $1,584,900.
Here’s a picture of three of the six townhouses that could have been a 17-unit apartment building at 19 Cogswell Avenue:

Retrieved from https://www.cambridgema.gov/PropertyDatabase on June 27, 2022.
If you look again at the satellite image above, you’ll see that the town houses at 19 Cogswell are organized into two buildings facing one another across a parking lot. The three-unit building in the image above is the one on the southeast side of the parking lot, with its back to Cogswell Avenue. The building across the parking lot looks identical to the one you see above.
According the Cambridge Property Database, 19 Cogswell is organized as a condominium. This means that each of the six townhouses are separately owned, while the land parcel the buildings sit on is owned and maintained by a condominium association, which is effectively a corporation owned and governed jointly by the owners of the six townhouses. This means that if a developer wanted to tear down these six townhouses and replace them with more housing, she would need to buy all six townhouses separately from their owners and then buy the land the townhouses sit on from the condominium association.
At present, five of the six townhouses at 19 Cogswell are owner-occupied. The fifth is owned by someone who lives in Jamaica Plain (another municipality in the Boston area). Four of the six units are owned jointly by a couple (presumably a partnered or married couple who live in the unit, although the property database does not reveal those details!) Some of the residents bought into the association relatively recently, and others have been there for a while. The longest-residing of the resident-owners bought their unit in 1991 for $222,500. The most recent arrivals bought their unit in 2018 for $1,155,500. Each unit has four stories, four bedrooms, three full-bathrooms, one half-bathroom and one kitchen and comes with one reserved parking spot in the condo association’s lot.
One More Piece of Context
If you grew up in an outlying suburb, a rural area, a small city or a big city with a lot of vacant land, the two possible instances of housing development that you’re asked to consider in this exercise might seem a little weird to you. Both of them would involve modification or outright demolition-and-reconstruction of currently occupied residential buildings. They would also entail replacing a small number of large housing units with a larger number of smaller housing units – i.e. they would increase “housing density”. If you come from a place with a lot of open space or vacant, unused or agricultural land, in contrast, the development of new housing you’ve seen has probably looked quite different. For instance, it may have involved the building of new structures where there were no structures before, and it may have involved building housing units that are larger than those already constructed in the surrounding area.
For better or worse, substantially increasing the housing supply in already dense and sprawling metropolitan areas like Boston, New York City, Los Angeles, San Francisco and Seattle cannot be done by building new buildings on open land or by building housing units that are the same size or larger than most existing units. Although there is still some scope for adding to these areas’ housing stocks by building on un-developed “open” land at the far fringes of the area, those fringes are too far away from most jobs in these metro areas to provide viable housing options for most residents. Thus, substantial expansion of the housing supply in these areas (substantial enough to bring prices down, that is) necessarily entails building in already-densely-built places – which means converting or demolishing-and-rebuilding existing residences – and constructing taller buildings than those already in place, or buildings made up of smaller units, or both.
Thinking about this might help you imagine the processes that block construction of additional housing in these places. Even though it’s highly profitable, construction that substantially increases housing supply in the U.S.’s expensive metro areas will necessarily involve substantial changes to existing buildings and increases in housing density in places that are already quite densely developed. Might that provoke resistance from current residents powerful enough to stop profitable development?
Rubric
This COU asks you to make up stories so it’s impossible to get your facts wrong! All that you have to do to get full credit on this exercise is to write two stories that satisfy all the requirements listed in the instructions, i.e.:
- Each story must depict what it was that caused the building-and-land owner or developer, in the end, to be unable or unwilling (which of these is up to you!) to add additional housing to the relevant parcel.
- In each story, the factors you describe that caused the building-and-land owner or developer to be unwilling or unable to build the additional housing must be different from the factors at work in the other story. In other words, your two stories together must illustrate completely different mechanisms that might operate to prevent additional construction of housing on any two parcels of land.
- Each story must be consistent with Glaeser’s and Gyourko’s findings described in Lesson 1 – i.e. it must be that had the building-and-land owner or developer built the additional housing on the relevant parcel, revenue from the sale of the additional units would have been far in excess of the total cost of building them (including labor, materials, payments to investors and principle and interest on any loans, and including the cost of any demolition of existing buildings). Thus if in your story the land-and-building owner or developer was unwilling to add the additional units, that unwillingness must have been in spite of the fact that he or she would have made a very large amount of money by doing so; If in your story the land-and-building owner or developer was unable to add the additional units, that inability cannot have been due to the financial infeasibility or unprofitability of doing so.
- Each story must paint a relatively detailed and vivid picture of the circumstances, motivations, reasoning and views of the building-and-landowner. Thus each should cover between one-half and three-quarters of a double-spaced page.